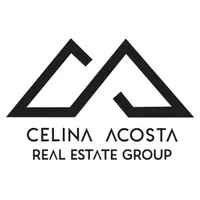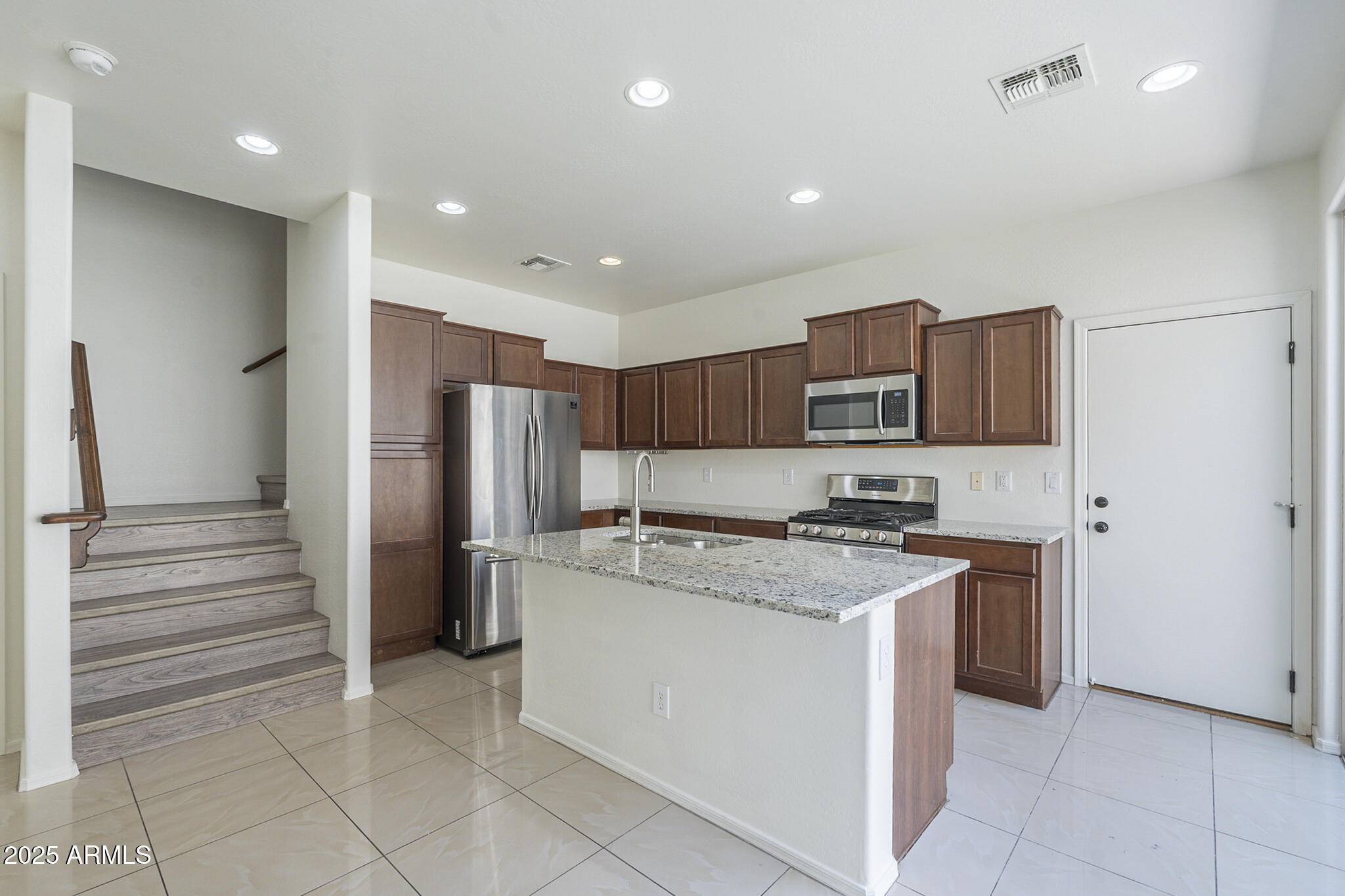3451 S WREN Drive Gilbert, AZ 85297
3 Beds
2.5 Baths
2,182 SqFt
UPDATED:
Key Details
Property Type Single Family Home
Sub Type Single Family Residence
Listing Status Active
Purchase Type For Sale
Square Footage 2,182 sqft
Price per Sqft $219
Subdivision Power Ranch Neighborhood 9 Parcel 2 Various Lots
MLS Listing ID 6879698
Style Other
Bedrooms 3
HOA Fees $596/qua
HOA Y/N Yes
Year Built 2012
Annual Tax Amount $2,403
Tax Year 2024
Lot Size 2,660 Sqft
Acres 0.06
Property Sub-Type Single Family Residence
Source Arizona Regional Multiple Listing Service (ARMLS)
Property Description
Location
State AZ
County Maricopa
Community Power Ranch Neighborhood 9 Parcel 2 Various Lots
Direction Take AZ-202 Loop to Val Vista Dr, go south, turn right on Germann Rd, left on S Key Biscayne Dr, right on E Constitution Dr, then left on S Wren Dr. Destination is on the right.
Rooms
Master Bedroom Upstairs
Den/Bedroom Plus 4
Separate Den/Office Y
Interior
Interior Features Granite Counters, Double Vanity, Upstairs, Eat-in Kitchen, Breakfast Bar, Kitchen Island, Pantry, Full Bth Master Bdrm
Heating Natural Gas
Cooling Central Air, Ceiling Fan(s), Programmable Thmstat
Flooring Laminate, Tile
Fireplaces Type None
Fireplace No
Window Features Dual Pane
SPA None
Laundry Wshr/Dry HookUp Only
Exterior
Exterior Feature Private Yard
Parking Features Extended Length Garage, Direct Access
Garage Spaces 2.0
Garage Description 2.0
Fence Other
Pool None
Community Features Lake, Community Spa, Community Spa Htd, Community Pool Htd, Community Pool, Playground, Biking/Walking Path
Roof Type Tile
Porch Patio
Private Pool No
Building
Lot Description Gravel/Stone Front, Gravel/Stone Back, Grass Front, Synthetic Grass Back, Auto Timer H2O Front, Auto Timer H2O Back
Story 2
Builder Name BLANDFORD HOMES
Sewer Public Sewer
Water City Water
Architectural Style Other
Structure Type Private Yard
New Construction No
Schools
Elementary Schools Centennial Elementary School
Middle Schools Sossaman Middle School
High Schools Higley High School
School District Higley Unified School District
Others
HOA Name Power Ranch
HOA Fee Include Maintenance Grounds,Street Maint,Front Yard Maint
Senior Community No
Tax ID 313-17-386
Ownership Fee Simple
Acceptable Financing Cash, Conventional, FHA, VA Loan
Horse Property N
Listing Terms Cash, Conventional, FHA, VA Loan

Copyright 2025 Arizona Regional Multiple Listing Service, Inc. All rights reserved.





