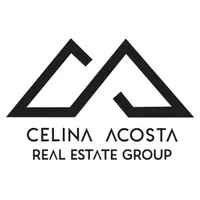2410 S 124TH Drive Avondale, AZ 85323
4 Beds
1.75 Baths
1,944 SqFt
UPDATED:
Key Details
Property Type Single Family Home
Sub Type Single Family Residence
Listing Status Active
Purchase Type For Sale
Square Footage 1,944 sqft
Price per Sqft $213
Subdivision Del Rio 3 Phase 1
MLS Listing ID 6881907
Style Ranch
Bedrooms 4
HOA Fees $138/mo
HOA Y/N Yes
Year Built 2020
Annual Tax Amount $2,293
Tax Year 2024
Lot Size 6,184 Sqft
Acres 0.14
Property Sub-Type Single Family Residence
Source Arizona Regional Multiple Listing Service (ARMLS)
Property Description
Location
State AZ
County Maricopa
Community Del Rio 3 Phase 1
Direction From Lower Buckeye, North on 125th Avenue, East on Davis Lane, South on 124th.
Rooms
Den/Bedroom Plus 4
Separate Den/Office N
Interior
Interior Features High Speed Internet, Granite Counters, Double Vanity, Eat-in Kitchen, Breakfast Bar, No Interior Steps, Kitchen Island, Pantry, 3/4 Bath Master Bdrm
Heating Natural Gas
Cooling Central Air, Ceiling Fan(s), Programmable Thmstat
Flooring Carpet, Tile
Fireplaces Type None
Fireplace No
SPA None
Laundry Wshr/Dry HookUp Only
Exterior
Parking Features Garage Door Opener, Direct Access
Garage Spaces 2.0
Garage Description 2.0
Fence Block
Pool None
Community Features Playground, Biking/Walking Path
Roof Type Tile
Porch Covered Patio(s), Patio
Private Pool No
Building
Lot Description Sprinklers In Rear, Sprinklers In Front, Desert Front, Dirt Back, Gravel/Stone Front, Gravel/Stone Back, Synthetic Grass Frnt, Synthetic Grass Back, Auto Timer H2O Front, Auto Timer H2O Back
Story 1
Builder Name Beazer Homes
Sewer Sewer in & Cnctd, Public Sewer
Water City Water
Architectural Style Ranch
New Construction No
Schools
Elementary Schools Estrella Vista Elementary School
Middle Schools Estrella Vista Elementary School
High Schools La Joya Community High School
School District Tolleson Union High School District
Others
HOA Name Del Rio Ranch
HOA Fee Include Maintenance Grounds
Senior Community No
Tax ID 500-54-235
Ownership Fee Simple
Acceptable Financing Cash, Conventional, FHA, VA Loan
Horse Property N
Listing Terms Cash, Conventional, FHA, VA Loan
Virtual Tour https://www.zillow.com/view-imx/39fa308d-3c9f-45a2-b4e2-01b2b029034a?setAttribution=mls&wl=true&initialViewType=pano&utm_source=dashboard

Copyright 2025 Arizona Regional Multiple Listing Service, Inc. All rights reserved.





