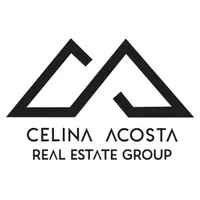5737 W HIDALGO Avenue Laveen, AZ 85339
4 Beds
2 Baths
2,099 SqFt
UPDATED:
Key Details
Property Type Single Family Home
Sub Type Single Family Residence
Listing Status Active
Purchase Type For Sale
Square Footage 2,099 sqft
Price per Sqft $254
Subdivision Riverwalk Villages Phase 3 Replat
MLS Listing ID 6877836
Style Other
Bedrooms 4
HOA Fees $189/mo
HOA Y/N Yes
Year Built 2016
Annual Tax Amount $3,329
Tax Year 2024
Lot Size 8,120 Sqft
Acres 0.19
Property Sub-Type Single Family Residence
Source Arizona Regional Multiple Listing Service (ARMLS)
Property Description
Inside, you'll find a beautifully maintained home with tasteful upgrades throughout—from the modern kitchen to the stylish interior finishes that elevate every space. The open, functional layout is ideal for both everyday living and entertaining.
Step outside into your own backyard paradise—an entertainer's dream complete with a custom pergola, BBQ area, and a sparkling self-cleaning pool. Whether you're hosting friends or relaxing under the Arizona sky, this space delivers resort-style living right at home.
With gorgeous mountain views and easy freeway access,
Location
State AZ
County Maricopa
Community Riverwalk Villages Phase 3 Replat
Direction GPS
Rooms
Other Rooms Family Room
Master Bedroom Split
Den/Bedroom Plus 4
Separate Den/Office N
Interior
Interior Features High Speed Internet, Granite Counters, Eat-in Kitchen, Breakfast Bar, 9+ Flat Ceilings, No Interior Steps, Kitchen Island, Pantry, Separate Shwr & Tub
Heating Electric
Cooling Central Air, Ceiling Fan(s), ENERGY STAR Qualified Equipment
Flooring Carpet, Laminate, Tile
Fireplaces Type None
Fireplace No
Window Features ENERGY STAR Qualified Windows,Triple Pane Windows
Appliance Gas Cooktop, Built-In Gas Oven, Water Purifier
SPA None
Laundry Engy Star (See Rmks)
Exterior
Parking Features Garage Door Opener, Direct Access
Garage Spaces 3.0
Garage Description 3.0
Fence Block
Pool Play Pool, Private
Community Features Gated, Near Bus Stop, Playground, Biking/Walking Path
View Mountain(s)
Roof Type Tile
Porch Covered Patio(s), Patio
Private Pool Yes
Building
Lot Description Sprinklers In Rear, Sprinklers In Front, Corner Lot, Gravel/Stone Front, Gravel/Stone Back, Synthetic Grass Back, Auto Timer H2O Front, Auto Timer H2O Back
Story 1
Builder Name Elliot Homes
Sewer Public Sewer
Water City Water
Architectural Style Other
New Construction No
Schools
Elementary Schools Vista Del Sur Accelerated
Middle Schools Rogers Ranch School
High Schools Betty Fairfax High School
School District Phoenix Union High School District
Others
HOA Name Riverwalk Esates HOA
HOA Fee Include Maintenance Grounds,Street Maint
Senior Community No
Tax ID 104-73-594
Ownership Fee Simple
Acceptable Financing Cash, Conventional, FHA, VA Loan
Horse Property N
Listing Terms Cash, Conventional, FHA, VA Loan

Copyright 2025 Arizona Regional Multiple Listing Service, Inc. All rights reserved.





