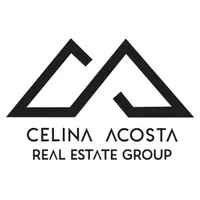4712 E Bonanza Road Gilbert, AZ 85297
3 Beds
3 Baths
2,182 SqFt
OPEN HOUSE
Sun Jul 06, 1:00pm - 4:00pm
UPDATED:
Key Details
Property Type Single Family Home
Sub Type Single Family Residence
Listing Status Active
Purchase Type For Sale
Square Footage 2,182 sqft
Price per Sqft $217
Subdivision The Knolls At Power Ranch
MLS Listing ID 6886716
Bedrooms 3
HOA Fees $596/qua
HOA Y/N Yes
Year Built 2012
Annual Tax Amount $1,736
Tax Year 2024
Lot Size 2,898 Sqft
Acres 0.07
Property Sub-Type Single Family Residence
Source Arizona Regional Multiple Listing Service (ARMLS)
Property Description
Enjoy a rare corner lot with open grassy areas in front and beside the home—just steps from the community pool and park! A dramatic ''wall of glass'' sliding door floods the living area with natural light and opens up perfectly for indoor-outdoor entertaining.
You'll love the new exterior paint, new carpet and epoxy garage floors.
The kitchen boasts granite countertops, a show stopping backsplash, stainless steel appliances, a spacious island with stylish lighting, and oversized neutral tile flooring throughout. Iron railing on the loft adds a modern touch to complement any decor style. The versatile loft is an amazing convertible space. Located in the sought after Power Ranch community you'll have access to multiple pools with one being only steps away! Also sports fields, playgrounds, walking trails, picnic areas, basketball, pickleball, and tennis courts, a clubhouse, and more! With no neighbor on one side or directly across, this home's location offers added privacy and a unique sense of space. Enjoy the super low maintenance yard as well. VA assumable loan option available.
Location
State AZ
County Maricopa
Community The Knolls At Power Ranch
Direction W on Germann, N on Ranch House Parkway past lake/school. E on Fenceline, NE (left) on Starling, SE (right) on Verbena becomes Calistoga, N (left)on Winter,house at end.Park in right side visitor prk
Rooms
Master Bedroom Split
Den/Bedroom Plus 3
Separate Den/Office N
Interior
Interior Features High Speed Internet, Granite Counters, Double Vanity, Eat-in Kitchen, Breakfast Bar, Soft Water Loop, Kitchen Island, Pantry, 3/4 Bath Master Bdrm
Heating Natural Gas
Cooling Central Air
Flooring Carpet, Tile
Fireplaces Type None
Fireplace No
Window Features Vinyl Frame
Appliance Built-In Gas Oven
SPA None
Exterior
Parking Features Unassigned
Garage Spaces 2.0
Garage Description 2.0
Fence Block, Partial
Pool None
Community Features Community Spa Htd, Community Pool Htd, Tennis Court(s), Playground, Biking/Walking Path
Roof Type Tile
Accessibility Remote Devices
Porch Patio
Private Pool No
Building
Lot Description Corner Lot, Gravel/Stone Front, Synthetic Grass Back, Auto Timer H2O Front, Auto Timer H2O Back
Story 2
Builder Name Trent Homes
Sewer Public Sewer
Water City Water
New Construction No
Schools
Elementary Schools Centennial Elementary School
Middle Schools Sossaman Middle School
High Schools Higley High School
School District Higley Unified School District
Others
HOA Name Power Ranch
HOA Fee Include Maintenance Grounds,Front Yard Maint
Senior Community No
Tax ID 314-01-069
Ownership Fee Simple
Acceptable Financing Cash, Conventional, FHA, VA Loan
Horse Property N
Listing Terms Cash, Conventional, FHA, VA Loan
Virtual Tour https://www.zillow.com/view-imx/745a7cdc-b503-4f3a-94bb-12a972479e8a?initialViewType=pano

Copyright 2025 Arizona Regional Multiple Listing Service, Inc. All rights reserved.





