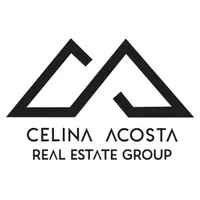$169,000
$169,900
0.5%For more information regarding the value of a property, please contact us for a free consultation.
1109 W GRANT Street Phoenix, AZ 85007
3 Beds
1 Bath
1,032 SqFt
Key Details
Sold Price $169,000
Property Type Single Family Home
Sub Type Single Family - Detached
Listing Status Sold
Purchase Type For Sale
Square Footage 1,032 sqft
Price per Sqft $163
Subdivision Irvines Addition Blocks 17-18 & 23-26
MLS Listing ID 6173526
Sold Date 02/05/21
Style Ranch
Bedrooms 3
HOA Y/N No
Year Built 1936
Annual Tax Amount $874
Tax Year 2020
Lot Size 7,350 Sqft
Acres 0.17
Property Sub-Type Single Family - Detached
Source Arizona Regional Multiple Listing Service (ARMLS)
Property Description
Incredible 3 bed/1 bath 1930´s bungalow available in the heart of Phoenix. Excellent central location, just minutes from downtown, the I-10 and the I-17. Walk or bike ride to parks, cafes, shopping and restaurants. Beyond the charming exterior you will find a spacious open floor plan with inviting custom paint tones, low maintenance tile flooring, and many tasteful upgrades throughout. Perfect for gathering friends and family, the large eat in kitchen boasts gas cooking, ss appliances, granite counters and stylish white cabinetry. Bedrooms are generously sized with large closets and ceiling fans in each. Huge backyard offers a storage shed, covered patio, RV gate and lots room for all of your toys. Its the perfect spot to create the outdoor space of your dreams. See it and make it yours.
Location
State AZ
County Maricopa
Community Irvines Addition Blocks 17-18 & 23-26
Direction From Buckeye Rd travel north on 7th Ave. Turn left onto Grant St and follow to home on your left.
Rooms
Other Rooms Separate Workshop
Master Bedroom Split
Den/Bedroom Plus 3
Separate Den/Office N
Interior
Interior Features Eat-in Kitchen, High Speed Internet, Granite Counters
Heating Electric
Cooling Ceiling Fan(s), Refrigeration
Flooring Tile
Fireplaces Type None
Fireplace No
Window Features Sunscreen(s),Dual Pane,Triple Pane Windows
SPA None
Exterior
Exterior Feature Covered Patio(s), Storage
Parking Features RV Gate, Side Vehicle Entry
Fence Other, Chain Link
Pool None
Amenities Available None
Roof Type Composition
Private Pool No
Building
Lot Description Dirt Back, Grass Front
Story 1
Builder Name Unknown
Sewer Public Sewer
Water City Water
Architectural Style Ranch
Structure Type Covered Patio(s),Storage
New Construction No
Schools
Elementary Schools Paul Dunbar Lawrence School
Middle Schools Paul Dunbar Lawrence School
High Schools Central High School
School District Phoenix Union High School District
Others
HOA Fee Include No Fees
Senior Community No
Tax ID 112-11-091
Ownership Fee Simple
Acceptable Financing Conventional, FHA, VA Loan
Horse Property N
Listing Terms Conventional, FHA, VA Loan
Financing Conventional
Read Less
Want to know what your home might be worth? Contact us for a FREE valuation!

Our team is ready to help you sell your home for the highest possible price ASAP

Copyright 2025 Arizona Regional Multiple Listing Service, Inc. All rights reserved.
Bought with Milly Sells Az





