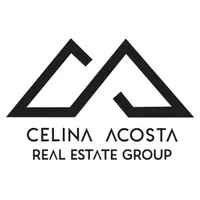$441,000
$424,900
3.8%For more information regarding the value of a property, please contact us for a free consultation.
1806 N 15th Avenue Phoenix, AZ 85007
2 Beds
1.25 Baths
1,166 SqFt
Key Details
Sold Price $441,000
Property Type Single Family Home
Sub Type Single Family Residence
Listing Status Sold
Purchase Type For Sale
Square Footage 1,166 sqft
Price per Sqft $378
Subdivision Fairview Place
MLS Listing ID 6201737
Sold Date 04/15/21
Bedrooms 2
HOA Y/N No
Year Built 1936
Annual Tax Amount $718
Tax Year 2020
Lot Size 10,681 Sqft
Acres 0.25
Property Sub-Type Single Family Residence
Source Arizona Regional Multiple Listing Service (ARMLS)
Property Description
Enjoy living in this Charming Historic Bungalow in desired Encanto District featuring 2 Beds, 1.25 Bath(2 showers), 2 Car Garage w/Bonus 144 sqft Studio/Office NOT reflected in 1,166 sqft, Family Room w/French Doors, Kitchen w/Stainless Steel Appliances, Gas Cooking, Carrera Marble Countertops, Subway Backsplash, Refrigerator, Washer & Dryer Included, Beautiful Original Wood Flooring, NEST Thermostat & Doorbell, Upgraded Hardware & Fixtures, Newer Interior/Exterior Paint, Extensive Glass Subway Tile in Bath, Newer Roof & So Much More! The Backyard is Shady Oasis featuring Covered Patio, Mature Trees & Extended Patio Spaces to Relax & Entertain on this huge 10,681 sqft LOT- Close to Everything w/Easy Access to the hottest Central Phoenix Dining, Shopping, Parks, Culture, Schools & Freeways!
Location
State AZ
County Maricopa
Community Fairview Place
Direction North on 15th Avenue from McDowell Road, to the home on the left (West) side of street.
Rooms
Other Rooms Great Room, Family Room, BonusGame Room
Den/Bedroom Plus 3
Separate Den/Office N
Interior
Interior Features Pantry, Full Bth Master Bdrm, Separate Shwr & Tub, High Speed Internet
Heating Electric
Cooling Central Air, Ceiling Fan(s), Programmable Thmstat
Flooring Tile, Wood
Fireplaces Type None
Fireplace No
SPA None
Exterior
Exterior Feature Playground
Parking Features RV Gate, Separate Strge Area, Detached, RV Access/Parking
Garage Spaces 2.0
Garage Description 2.0
Fence Block, Wood
Pool None
Community Features Community Pool, Near Bus Stop, Historic District, Golf, Tennis Court(s), Playground, Biking/Walking Path
Amenities Available None
Roof Type Composition
Porch Covered Patio(s), Patio
Private Pool No
Building
Lot Description Sprinklers In Rear, Sprinklers In Front, Desert Back, Gravel/Stone Back, Grass Front, Grass Back, Auto Timer H2O Front, Auto Timer H2O Back
Story 1
Builder Name Unknown
Sewer Public Sewer
Water City Water
Structure Type Playground
New Construction No
Schools
Elementary Schools Kenilworth Elementary School
Middle Schools Isaac Middle School
High Schools Central High School
School District Phoenix Union High School District
Others
HOA Fee Include No Fees
Senior Community No
Tax ID 111-07-150-A
Ownership Fee Simple
Acceptable Financing Cash, Conventional, FHA, VA Loan
Horse Property N
Listing Terms Cash, Conventional, FHA, VA Loan
Financing Conventional
Read Less
Want to know what your home might be worth? Contact us for a FREE valuation!

Our team is ready to help you sell your home for the highest possible price ASAP

Copyright 2025 Arizona Regional Multiple Listing Service, Inc. All rights reserved.
Bought with Berkshire Hathaway HomeServices Arizona Properties





