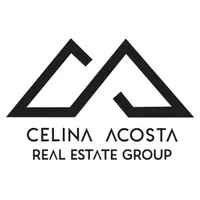$370,000
$350,000
5.7%For more information regarding the value of a property, please contact us for a free consultation.
1750 W Union Hills Drive #12 Phoenix, AZ 85027
3 Beds
2.5 Baths
1,360 SqFt
Key Details
Sold Price $370,000
Property Type Single Family Home
Sub Type Single Family Residence
Listing Status Sold
Purchase Type For Sale
Square Footage 1,360 sqft
Price per Sqft $272
Subdivision Deer Valley Estates
MLS Listing ID 6349774
Sold Date 03/09/22
Style Contemporary
Bedrooms 3
HOA Fees $80/mo
HOA Y/N Yes
Year Built 2000
Annual Tax Amount $1,335
Tax Year 2021
Lot Size 2,492 Sqft
Acres 0.06
Property Sub-Type Single Family Residence
Property Description
This AFFORDABLE & AS-IS low maintenance home to me is perfect potential and it features a floor plan that feels more spacious than the square footage shows and an easy, low maintenance lot. The interior is neutral with light paint, blinds, carpeting, vinyl & vaulted ceilings in the great room. It has a spacious kitchen with plenty of counter space, a breakfast bar and adjacent dining area. All the bedrooms are upstairs and the master is ample! Covered Patio and the closest home to the Pool - feels like it's YOUR POOL! I love the gated community! Ready for your own touches!
Location
State AZ
County Maricopa
Community Deer Valley Estates
Direction UNION HILLS to 17AV N to Gate of DEER VALLEY ESTATES Use Code in ShowingTime and Go N to Pool Area & Park. Home is 1st House on EAST of POOL - Park on Street
Rooms
Other Rooms Great Room
Master Bedroom Upstairs
Den/Bedroom Plus 3
Separate Den/Office N
Interior
Interior Features Double Vanity, Upstairs, Eat-in Kitchen, Pantry, Full Bth Master Bdrm
Heating Electric
Cooling Central Air, Ceiling Fan(s)
Flooring Carpet, Laminate
Fireplaces Type None
Fireplace No
Window Features Solar Screens
SPA None
Laundry Wshr/Dry HookUp Only
Exterior
Exterior Feature Playground, Private Street(s)
Parking Features Garage Door Opener
Garage Spaces 2.0
Garage Description 2.0
Fence Block
Pool None
Community Features Gated, Community Spa, Playground
Roof Type Tile
Porch Covered Patio(s), Patio
Private Pool No
Building
Lot Description Desert Front, Cul-De-Sac, Gravel/Stone Back
Story 2
Builder Name UNK
Sewer Public Sewer
Water City Water
Architectural Style Contemporary
Structure Type Playground,Private Street(s)
New Construction No
Schools
Elementary Schools Esperanza Elementary School
Middle Schools Deer Valley Middle School
High Schools Barry Goldwater High School
School District Deer Valley Unified District
Others
HOA Name Deer Valley Estates
HOA Fee Include Maintenance Grounds
Senior Community No
Tax ID 209-21-462
Ownership Fee Simple
Acceptable Financing Cash, Conventional, FHA
Horse Property N
Disclosures Agency Discl Req, Other (See Remarks), Seller Discl Avail
Possession Close Of Escrow
Listing Terms Cash, Conventional, FHA
Financing Cash
Read Less
Want to know what your home might be worth? Contact us for a FREE valuation!

Our team is ready to help you sell your home for the highest possible price ASAP

Copyright 2025 Arizona Regional Multiple Listing Service, Inc. All rights reserved.
Bought with HomeSmart






