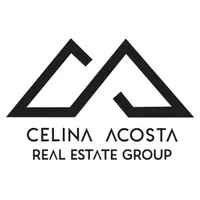$565,000
$575,000
1.7%For more information regarding the value of a property, please contact us for a free consultation.
25428 W Madre Del Oro Drive Wittmann, AZ 85361
4 Beds
2 Baths
2,583 SqFt
Key Details
Sold Price $565,000
Property Type Single Family Home
Sub Type Single Family Residence
Listing Status Sold
Purchase Type For Sale
Square Footage 2,583 sqft
Price per Sqft $218
Subdivision Unincorporated Maricopa County
MLS Listing ID 6535647
Sold Date 05/12/23
Style Territorial/Santa Fe
Bedrooms 4
HOA Y/N No
Year Built 2007
Annual Tax Amount $1,898
Tax Year 2022
Lot Size 1.204 Acres
Acres 1.2
Property Sub-Type Single Family Residence
Source Arizona Regional Multiple Listing Service (ARMLS)
Property Description
***NEW CARPET*** Welcome to this gorgeous home that features a charming entrance with an oversized solid wood front door and mountain views. The family room includes a fireplace, and an open floor plan to the den and kitchen. The beautiful kitchen has stone granite countertops and natural maple cabinets throughout the entire home. A walk-in pantry, breakfast nook, and stainless steel appliances make this kitchen complete. The layout includes a spacious split four bedroom floor plan. The owner's suite features a separate soaking tub and snail shower, double vanity sinks, and a private door to the back patio. The laundry room has a utility sink and space for an additional refrigerator and storage. The backyard offers a large extended covered patio, two extra-large storage sheds, an RV gate, an oversized three-car garage, and over one acre of horse property with NO HOA. There is tons of potential to create your ideal outdoor living space.
Location
State AZ
County Maricopa
Community Unincorporated Maricopa County
Direction 60 to Patton Rd, go West to 255th Ave. Make a right on 255th Ave to Madre del Oro (second right). House on your left.
Rooms
Other Rooms Great Room, Family Room
Master Bedroom Split
Den/Bedroom Plus 4
Separate Den/Office N
Interior
Interior Features High Speed Internet, Double Vanity, Eat-in Kitchen, Breakfast Bar, 9+ Flat Ceilings, Kitchen Island, Full Bth Master Bdrm, Separate Shwr & Tub
Heating Electric
Cooling Central Air
Flooring Carpet, Tile
Fireplaces Type 1 Fireplace, Family Room
Fireplace Yes
SPA None
Exterior
Exterior Feature Private Yard, Storage
Parking Features RV Access/Parking, RV Gate, Garage Door Opener
Garage Spaces 3.0
Garage Description 3.0
Fence Chain Link, Wood
Pool None
Amenities Available None
View Mountain(s)
Roof Type Foam
Porch Covered Patio(s)
Private Pool No
Building
Lot Description Sprinklers In Front, Desert Front, Dirt Back, Auto Timer H2O Front, Auto Timer H2O Back
Story 1
Builder Name UNK
Sewer Septic in & Cnctd
Water Shared Well
Architectural Style Territorial/Santa Fe
Structure Type Private Yard,Storage
New Construction No
Schools
Elementary Schools Nadaburg Elementary School
Middle Schools Nadaburg Elementary School
High Schools Wickenburg High School
School District Nadaburg Unified School District
Others
HOA Fee Include No Fees
Senior Community No
Tax ID 503-32-435
Ownership Fee Simple
Acceptable Financing Cash, Conventional, FHA, VA Loan
Horse Property Y
Listing Terms Cash, Conventional, FHA, VA Loan
Financing VA
Read Less
Want to know what your home might be worth? Contact us for a FREE valuation!

Our team is ready to help you sell your home for the highest possible price ASAP

Copyright 2025 Arizona Regional Multiple Listing Service, Inc. All rights reserved.
Bought with HUNT Real Estate ERA





