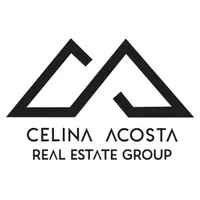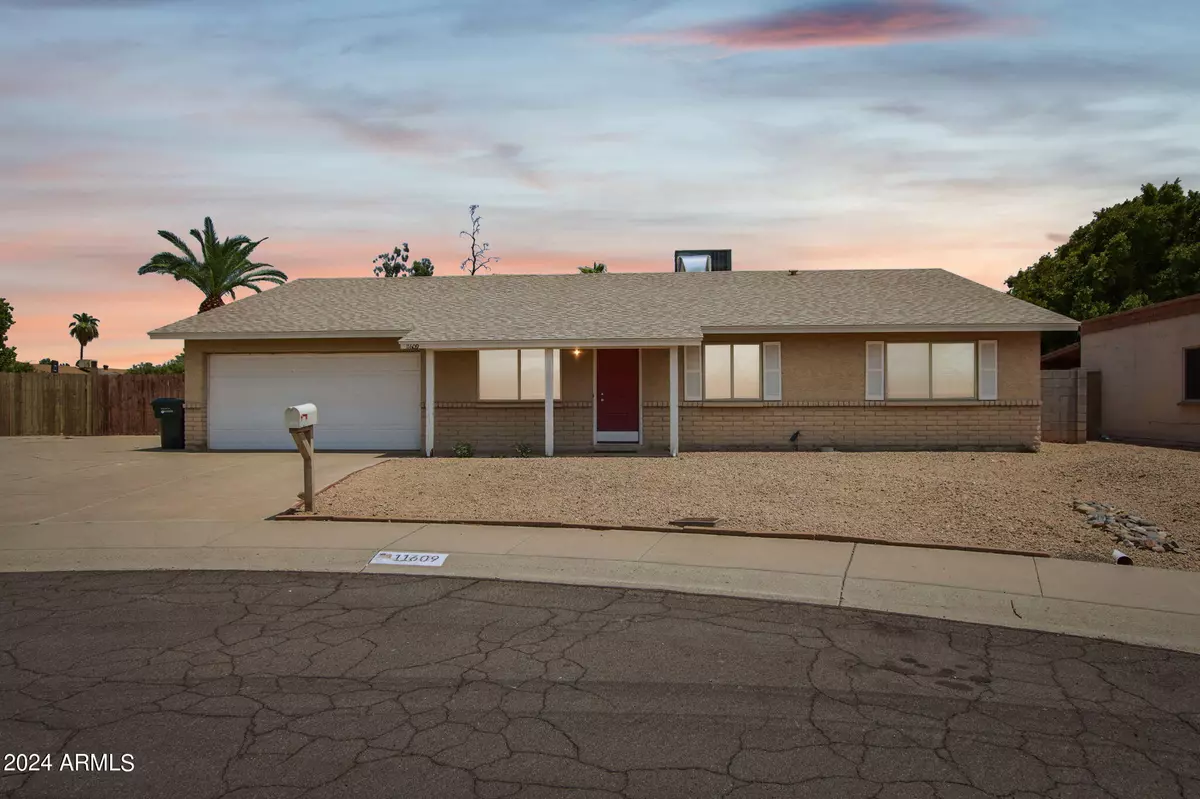$410,000
$400,000
2.5%For more information regarding the value of a property, please contact us for a free consultation.
11609 N 41ST Lane Phoenix, AZ 85029
4 Beds
2 Baths
1,750 SqFt
Key Details
Sold Price $410,000
Property Type Single Family Home
Sub Type Single Family Residence
Listing Status Sold
Purchase Type For Sale
Square Footage 1,750 sqft
Price per Sqft $234
Subdivision Fairwood Unit 7
MLS Listing ID 6736839
Sold Date 10/08/24
Style Ranch
Bedrooms 4
HOA Y/N No
Year Built 1978
Annual Tax Amount $1,413
Tax Year 2023
Lot Size 9,704 Sqft
Acres 0.22
Property Sub-Type Single Family Residence
Source Arizona Regional Multiple Listing Service (ARMLS)
Property Description
This fantastic home in the heart of Phoenix sits on a quiet cul de sac lot with NO HOA. The layout provides open and spacious common areas, featuring formal dining, a breakfast area off the kitchen, and a grand family/living room. Outside you'll find plenty of extra space with easy access through the RV gate. AZ summers too hot? Cool off in the sparkling diving pool! Some upgrades include a brand new roof, new carpet, and updated windows! Your new home awaits!
Location
State AZ
County Maricopa
Community Fairwood Unit 7
Direction North of Peoria on 43rd Avenue to Altadena. East on Altadena to 41st Lane, North to property in cul-de-sac.
Rooms
Other Rooms Family Room
Den/Bedroom Plus 4
Separate Den/Office N
Interior
Interior Features Granite Counters, Double Vanity, Other, See Remarks, Eat-in Kitchen, No Interior Steps, Pantry, Full Bth Master Bdrm, Tub with Jets
Heating Electric
Cooling Central Air, Ceiling Fan(s)
Flooring Carpet, Tile
Fireplaces Type None
Fireplace No
Window Features Low-Emissivity Windows,Dual Pane
SPA None
Exterior
Exterior Feature Storage
Parking Features Garage Door Opener
Garage Spaces 2.0
Garage Description 2.0
Fence Block, Wood
Pool Diving Pool
Roof Type Composition
Porch Covered Patio(s), Patio
Private Pool No
Building
Lot Description Desert Back, Desert Front, Cul-De-Sac
Story 1
Builder Name unknown
Sewer Sewer in & Cnctd, Public Sewer
Water City Water
Architectural Style Ranch
Structure Type Storage
New Construction No
Schools
Elementary Schools Tumbleweed Elementary School
High Schools Moon Valley High School
School District Glendale Union High School District
Others
HOA Fee Include No Fees
Senior Community No
Tax ID 149-33-613
Ownership Fee Simple
Acceptable Financing Cash, Conventional, FHA, VA Loan
Horse Property N
Listing Terms Cash, Conventional, FHA, VA Loan
Financing Conventional
Read Less
Want to know what your home might be worth? Contact us for a FREE valuation!

Our team is ready to help you sell your home for the highest possible price ASAP

Copyright 2025 Arizona Regional Multiple Listing Service, Inc. All rights reserved.
Bought with West USA Realty





