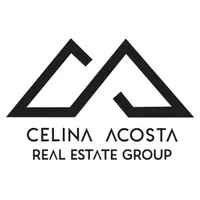$839,000
$839,000
For more information regarding the value of a property, please contact us for a free consultation.
965 E BOSTON Street Gilbert, AZ 85295
3 Beds
2.5 Baths
2,549 SqFt
Key Details
Sold Price $839,000
Property Type Single Family Home
Sub Type Single Family Residence
Listing Status Sold
Purchase Type For Sale
Square Footage 2,549 sqft
Price per Sqft $329
Subdivision Estates At Velvendo Phase 1
MLS Listing ID 6808664
Sold Date 02/28/25
Style Contemporary
Bedrooms 3
HOA Fees $125/qua
HOA Y/N Yes
Year Built 2013
Annual Tax Amount $2,822
Tax Year 2024
Lot Size 8,750 Sqft
Acres 0.2
Property Sub-Type Single Family Residence
Property Description
Velvendo Location!! This contemporary 3 bedroom (+flex) 3 bath house features an expanded paver driveway, 3 car split garage, new custom outside paint, custom courtyard entry gate as well. This lovely home features 10' ceilings w/ crown moldings throughout! Kitchen boasts an updated refrigerator, dishwasher, pendant lights & tons of custom glass backsplash. Custom lighting, ceiling fans and hidden hinged large plantation shutters in every room! Butler panty, eat in kitchen area and dining room. Open floor plan for entertaining w/12 ft sliding doors to pool area. Primary bath has new marble shower w/ Hansgrohe shower system & soaking tub, split vanities, 2 walk in closets! Backyard has expanded pavers with salt water pebble tech pool, pergola, citrus trees & a CLIMATE controlled garage!!
Location
State AZ
County Maricopa
Community Estates At Velvendo Phase 1
Direction East on Williams field, right on Porter. Straight ahead to property on Boston Street
Rooms
Other Rooms Great Room, BonusGame Room
Master Bedroom Split
Den/Bedroom Plus 4
Separate Den/Office N
Interior
Interior Features High Speed Internet, Double Vanity, Master Downstairs, Eat-in Kitchen, Breakfast Bar, 9+ Flat Ceilings, Wet Bar, Kitchen Island, Full Bth Master Bdrm, Separate Shwr & Tub
Heating ENERGY STAR Qualified Equipment, Electric, Ceiling
Cooling Central Air, Ceiling Fan(s), ENERGY STAR Qualified Equipment, Programmable Thmstat
Flooring Carpet, Tile, Wood
Fireplaces Type 1 Fireplace
Fireplace Yes
Window Features Low-Emissivity Windows,Solar Screens,Dual Pane,ENERGY STAR Qualified Windows,Mechanical Sun Shds
Appliance Electric Cooktop
SPA None
Exterior
Exterior Feature Playground, Misting System, Private Yard, Built-in Barbecue
Garage Spaces 3.0
Garage Description 3.0
Fence Block
Pool Play Pool
Community Features Near Bus Stop, Playground, Biking/Walking Path
Roof Type Tile
Accessibility Remote Devices, Lever Handles
Porch Covered Patio(s)
Private Pool Yes
Building
Lot Description Gravel/Stone Front, Gravel/Stone Back, Synthetic Grass Back, Auto Timer H2O Front, Auto Timer H2O Back
Story 1
Builder Name MERITAGE
Sewer Public Sewer
Water City Water
Architectural Style Contemporary
Structure Type Playground,Misting System,Private Yard,Built-in Barbecue
New Construction No
Schools
Elementary Schools Spectrum Elementary
Middle Schools South Valley Jr. High
High Schools Campo Verde High School
School District Gilbert Unified District
Others
HOA Name Velvendo Community
HOA Fee Include Maintenance Grounds
Senior Community No
Tax ID 304-80-900
Ownership Fee Simple
Acceptable Financing Cash, Conventional, FHA, VA Loan
Horse Property N
Disclosures Agency Discl Req
Possession Close Of Escrow
Listing Terms Cash, Conventional, FHA, VA Loan
Financing Conventional
Read Less
Want to know what your home might be worth? Contact us for a FREE valuation!

Our team is ready to help you sell your home for the highest possible price ASAP

Copyright 2025 Arizona Regional Multiple Listing Service, Inc. All rights reserved.
Bought with Russ Lyon Sotheby's International Realty





