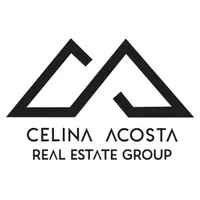$138,000
$141,240
2.3%For more information regarding the value of a property, please contact us for a free consultation.
1054 E OAK Road San Tan Valley, AZ 85140
3 Beds
2 Baths
1,829 SqFt
Key Details
Sold Price $138,000
Property Type Single Family Home
Sub Type Single Family - Detached
Listing Status Sold
Purchase Type For Sale
Square Footage 1,829 sqft
Price per Sqft $75
Subdivision Vineyard
MLS Listing ID 5212363
Sold Date 04/24/15
Style Ranch
Bedrooms 3
HOA Fees $42/mo
HOA Y/N Yes
Year Built 2005
Annual Tax Amount $1,050
Tax Year 2013
Lot Size 6,970 Sqft
Acres 0.16
Property Sub-Type Single Family - Detached
Source Arizona Regional Multiple Listing Service (ARMLS)
Property Description
**SENSATIONAL** THIS STUNNING THREE BEDROOM TWO BATH HOME FEATURES A DYNAMIC SINGLE LEVEL FLOORPLAN SURE TO DELIGHT! LOADED WITH SENSATIONAL UPGRADES AND FEATURES SUCH AS BRAND NEW CARPET MAKE THIS VINEYARD ESTATES BEAUTY A MUST SEE! YOU WILL LOVE THE LARGE ISLAND KITCHEN, ELEGANT FIXTURES, LOVELY LANDSCAPING AND EVERYTHING ELSE THIS HOME HAS TO OFFER! THIS ONE IS PRICED TO SELL SO DO NOT HESITATE OR THIS ONCE IN A LIFETIME OPPORTUNITY MAY PASS YOU BY! CALL YOUR BELOVED REALTOR TODAY AND MAKE THIS HOUSE YOUR HOME!
Location
State AZ
County Pinal
Community Vineyard
Direction Ocotillo East, Left on Vine, Right on Oak Rd. to your amazing new abode!
Rooms
Den/Bedroom Plus 3
Separate Den/Office N
Interior
Interior Features Eat-in Kitchen, Kitchen Island, Double Vanity, Full Bth Master Bdrm, Separate Shwr & Tub
Heating Natural Gas
Cooling Refrigeration
Flooring Carpet, Tile
Fireplaces Number No Fireplace
Fireplaces Type None
Fireplace No
SPA None
Laundry WshrDry HookUp Only
Exterior
Exterior Feature Covered Patio(s), Playground
Parking Features Electric Door Opener
Garage Spaces 2.0
Garage Description 2.0
Fence Block
Pool None
Utilities Available SRP, City Gas
Amenities Available Management
Roof Type Tile
Private Pool No
Building
Lot Description Sprinklers In Rear, Desert Front, Grass Back
Story 1
Builder Name unknown
Sewer Private Sewer
Water Pvt Water Company
Architectural Style Ranch
Structure Type Covered Patio(s),Playground
New Construction No
Schools
Elementary Schools Ranch Elementary School
Middle Schools J. O. Combs Middle School
High Schools Combs High School
School District J. O. Combs Unified School District
Others
HOA Name Vineyard Estates
HOA Fee Include Maintenance Grounds
Senior Community No
Tax ID 109-25-062
Ownership Fee Simple
Acceptable Financing Conventional, FHA, USDA Loan, VA Loan
Horse Property N
Listing Terms Conventional, FHA, USDA Loan, VA Loan
Financing Conventional
Special Listing Condition Lender Owned/REO
Read Less
Want to know what your home might be worth? Contact us for a FREE valuation!

Our team is ready to help you sell your home for the highest possible price ASAP

Copyright 2025 Arizona Regional Multiple Listing Service, Inc. All rights reserved.
Bought with Hub Realty





