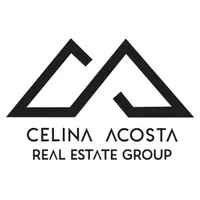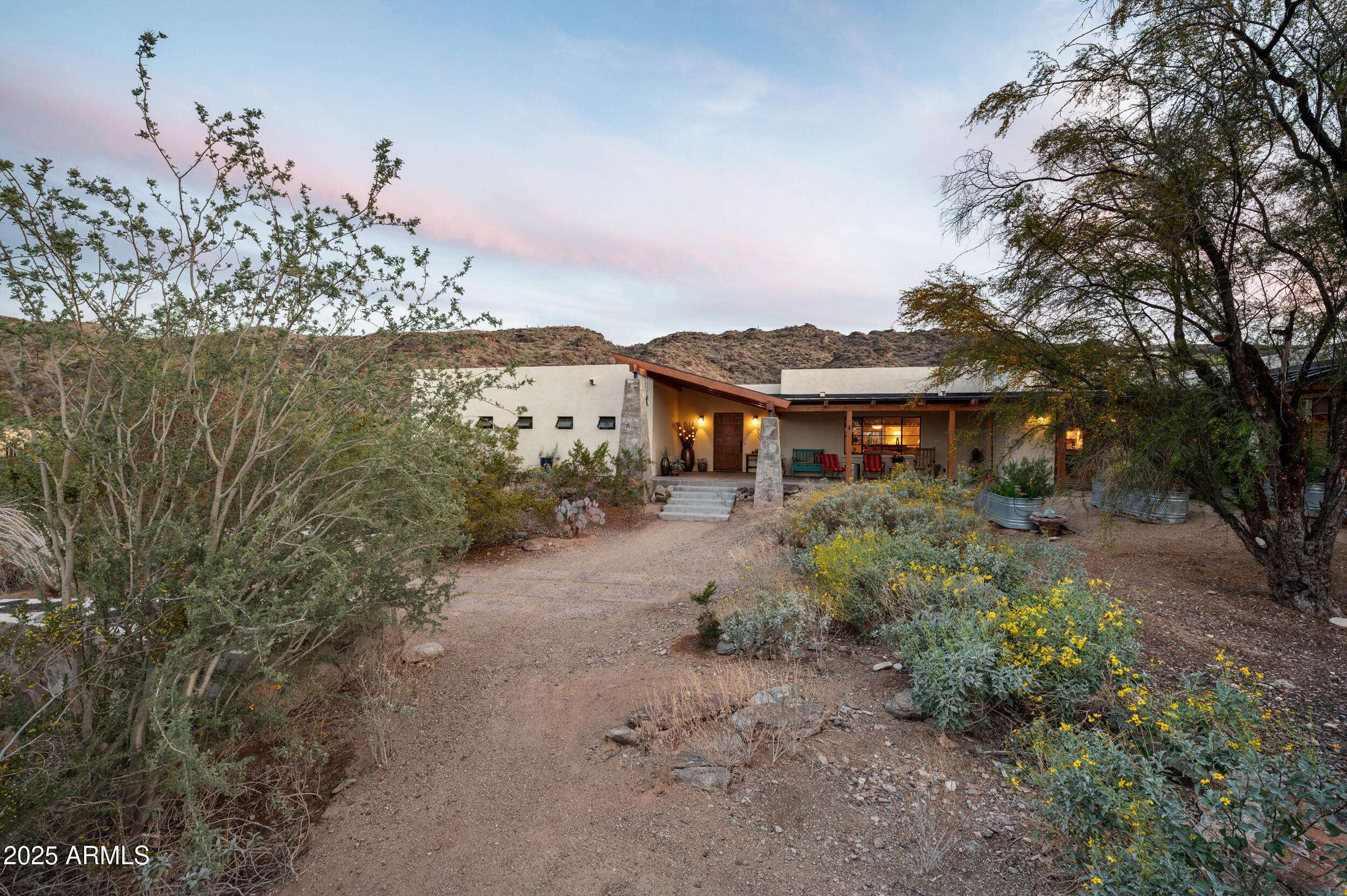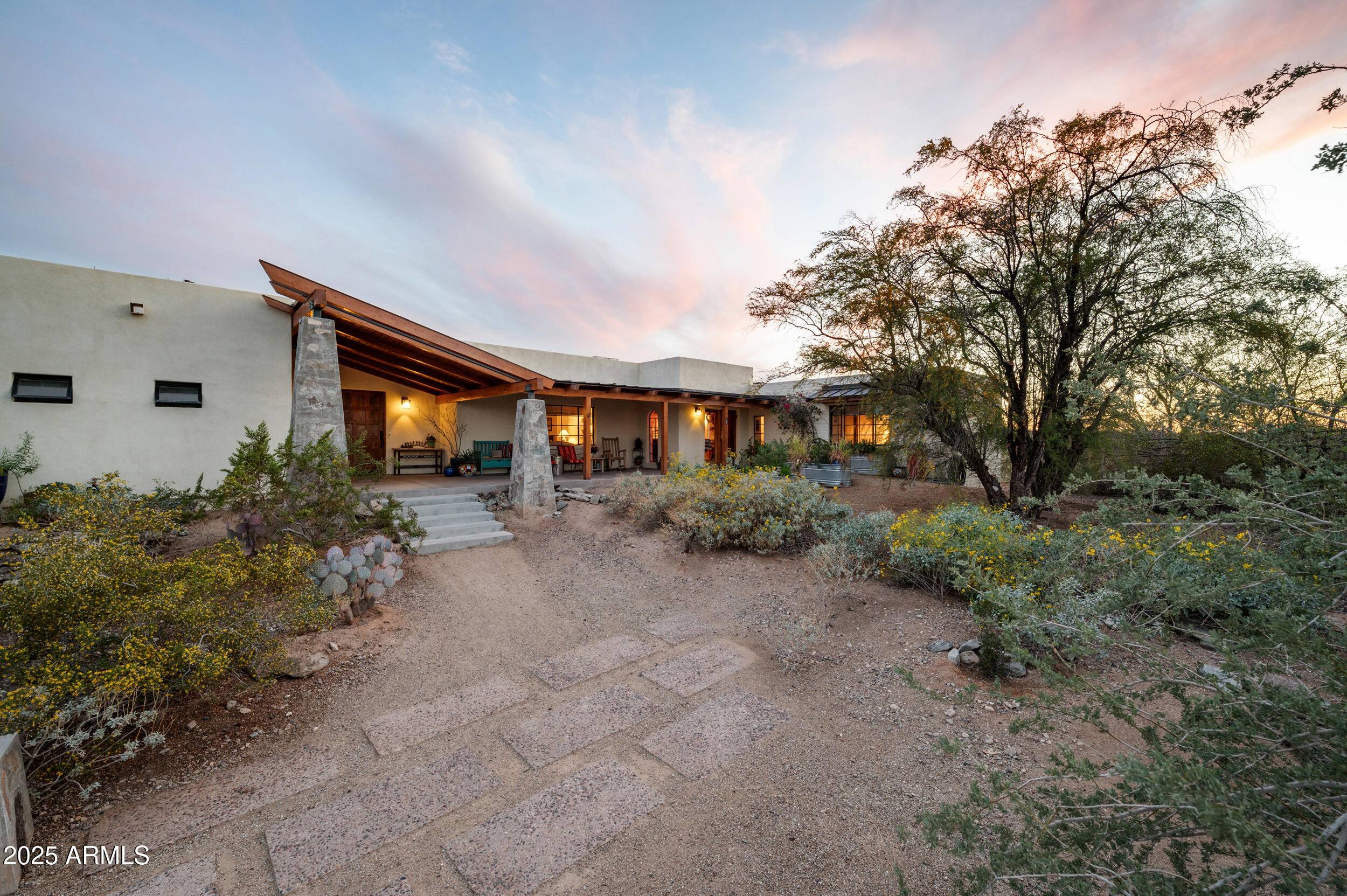$1,350,000
$1,200,000
12.5%For more information regarding the value of a property, please contact us for a free consultation.
2755 E WINSTON Drive Phoenix, AZ 85042
3 Beds
2 Baths
2,800 SqFt
Key Details
Sold Price $1,350,000
Property Type Single Family Home
Sub Type Single Family Residence
Listing Status Sold
Purchase Type For Sale
Square Footage 2,800 sqft
Price per Sqft $482
Subdivision Metes And Bounds
MLS Listing ID 6841421
Sold Date 06/17/25
Style Ranch,Spanish
Bedrooms 3
HOA Y/N No
Year Built 1951
Annual Tax Amount $2,711
Tax Year 2024
Lot Size 1.100 Acres
Acres 1.1
Property Sub-Type Single Family Residence
Source Arizona Regional Multiple Listing Service (ARMLS)
Property Description
A Masterpiece of Organic Architecture in a Stunning Desert Setting Inspired by the legendary Frank Lloyd Wright, this architectural gem seamlessly blends with its breathtaking desert surroundings. Nestled at the base of South Mountain, this private and peaceful retreat offers unparalleled panoramic views—from the city skyline's twinkling lights to Camelback Mountain, Piestewa Peak, and Four Peaks. Step out your backyard and onto the scenic trails of the South Mountain Preserve, where miles of hiking and nature await. While this home feels like a secluded sanctuary, it is centrally located just minutes from Downtown Phoenix, ASU, Sky Harbor Airport, and the East and West Valleys. Designed for effortless indoor-outdoor living, this home is perfect for entertaining or simply soaking in the sounds, scents, and beauty of the desert. Multiple outdoor seating areas, a spacious pool, and lush native landscaping create an inviting atmosphere for relaxation and connection.
Privacy is paramount with a fully fenced property and a private automatic gate. With no HOA restrictions and a coveted location within the highly rated Kyrene School District, this is a rare opportunity to own a home that offers both architectural significance and everyday convenience.
A true sanctuary in the desert, book your private tour today!
Location
State AZ
County Maricopa
Community Metes And Bounds
Direction E. Baseline Rd to 24th St. South on 24th St to E. Winston Dr. East on E. Winston Dr to property
Rooms
Other Rooms Family Room
Den/Bedroom Plus 4
Separate Den/Office Y
Interior
Interior Features Eat-in Kitchen, Kitchen Island, Pantry, Full Bth Master Bdrm, Laminate Counters
Heating Electric, Natural Gas
Cooling Central Air, Both Refrig & Evap, Ceiling Fan(s), Evaporative Cooling, Programmable Thmstat
Flooring Carpet, Tile
Fireplaces Type 2 Fireplace
Fireplace Yes
Window Features Skylight(s)
Appliance Water Purifier
SPA None
Exterior
Parking Features RV Access/Parking, Garage Door Opener, Extended Length Garage
Garage Spaces 2.0
Garage Description 2.0
Fence Other, Chain Link
Pool Private
Community Features Gated
View City Light View(s), Mountain(s)
Roof Type Foam,Metal
Porch Covered Patio(s), Patio
Private Pool Yes
Building
Lot Description Desert Back, Desert Front
Story 1
Builder Name Custom
Sewer Septic in & Cnctd
Water City Water
Architectural Style Ranch, Spanish
New Construction No
Schools
Elementary Schools Kyrene De Las Lomas School
Middle Schools Kyrene Altadena Middle School
High Schools Mountain Pointe High School
School District Tempe Union High School District
Others
HOA Fee Include No Fees
Senior Community No
Tax ID 301-26-022
Ownership Fee Simple
Acceptable Financing Cash, Conventional, VA Loan
Horse Property Y
Listing Terms Cash, Conventional, VA Loan
Financing Conventional
Read Less
Want to know what your home might be worth? Contact us for a FREE valuation!

Our team is ready to help you sell your home for the highest possible price ASAP

Copyright 2025 Arizona Regional Multiple Listing Service, Inc. All rights reserved.
Bought with eXp Realty





